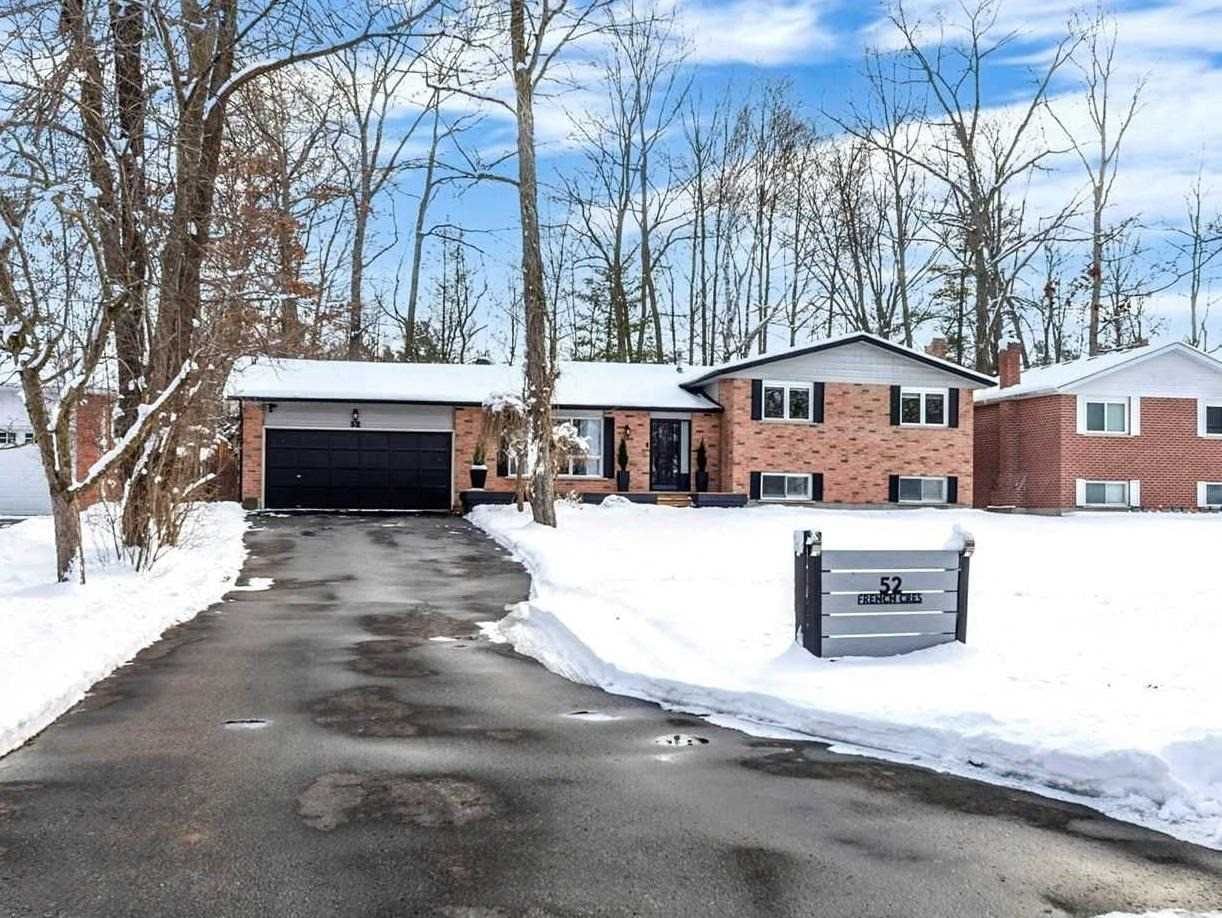$1,299,000
$*,***,***
3+1-Bed
2-Bath
Listed on 2/25/23
Listed by RE/MAX ALL-STARS BENCZIK KAVANAGH TEAM, BROKERAGE
Situated On A 75' X 200' Treed Lot, This Beautifully Renovated Home Features A Spacious Layout That Offers 4 Bedrooms, Home Office And Long Driveway That Can Park Up To 10! Cook Gourmet Meals In The Custom-Built Chef's Kitchen That Is Filled With Natural Sunlight And Showcases All Wood Cabinets, An Oversized Quartz Island And Countertops And Walk Out To Patio. Notable Features Of The Home Include An Abundance Of Storage, Finished Basement With Separate Entrance And A Stunning And Ample Sized Laundry Centre. The South Facing Pool Sized Backyard Is Filled With Lots Of Sunshine And Boasts A Large Stone Patio, Garden And Bbq Area That Is Ideal For Outdoor Entertaining. Located In An Exclusive Neighbourhood That Offers A Multitude Of Amenities At Your Fingertips Including Marinas, Shops, Go Train, Hospital, Golf Courses, Restaurants And Hwy 404 Access.
Updated Roof, Hwt, Sump Pump With Battery Backup. Gas Bbq Hookup.
To view this property's sale price history please sign in or register
| List Date | List Price | Last Status | Sold Date | Sold Price | Days on Market |
|---|---|---|---|---|---|
| XXX | XXX | XXX | XXX | XXX | XXX |
N5931675
Detached, Sidesplit 4
9+1
3+1
2
2
Attached
12
Central Air
Finished, Sep Entrance
N
Y
Brick
Forced Air
Y
$4,348.48 (2022)
200.26x75.50 (Feet)
